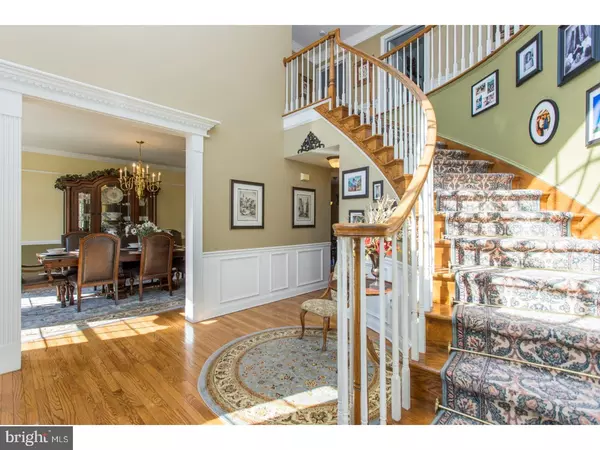For more information regarding the value of a property, please contact us for a free consultation.
1217 TIMBER RIDGE LN Chester Springs, PA 19425
Want to know what your home might be worth? Contact us for a FREE valuation!

Our team is ready to help you sell your home for the highest possible price ASAP
Key Details
Sold Price $615,000
Property Type Single Family Home
Sub Type Detached
Listing Status Sold
Purchase Type For Sale
Square Footage 5,902 sqft
Price per Sqft $104
Subdivision Pickering Hill
MLS Listing ID 1000222322
Sold Date 07/03/18
Style Colonial
Bedrooms 5
Full Baths 3
Half Baths 1
HOA Y/N N
Abv Grd Liv Area 5,902
Originating Board TREND
Year Built 1996
Annual Tax Amount $11,381
Tax Year 2018
Lot Size 1.500 Acres
Acres 1.5
Property Description
This luxurious, 5-bedroom colonial is situated on a quiet, pristine street in the Pickering Hill community. Gorgeous landscaping makes this 1.5-acre property even more impressive and inviting. A grand two-story entry with a curved staircase sets the stage for an interior that's even more impressive than the exterior. Complete with hardwood flooring, a formal living room, full dining room, family room with a brick fireplace, study, eating area and kitchen, the first floor is bright and open thanks to plenty of windows and natural light. The elegant kitchen checks all the boxes: granite countertops, large island, custom cabinetry and more. Upstairs, four bedrooms, including a master suite with sitting room, walk-in closet and master bath with a square soaking tub flanked by two vanities. Not to be outdone, a huge finished basement comes with its own bedroom, bathroom and a full bar for entertaining. The basement could serve as an excellent in-law suite. With spring just around the corner, this home has everything outdoor entertainers need: a multi-tiered deck (with access just off the kitchen), a brick-paver patio, a garden gazebo and plenty of green acres.
Location
State PA
County Chester
Area West Pikeland Twp (10334)
Zoning CR
Rooms
Other Rooms Living Room, Dining Room, Primary Bedroom, Bedroom 2, Bedroom 3, Kitchen, Family Room, Bedroom 1
Basement Full
Interior
Interior Features Kitchen - Eat-In
Hot Water Natural Gas
Heating Gas, Forced Air
Cooling Central A/C
Fireplaces Number 1
Fireplace Y
Heat Source Natural Gas
Laundry Basement
Exterior
Garage Spaces 2.0
Water Access N
Accessibility None
Attached Garage 2
Total Parking Spaces 2
Garage Y
Building
Story 2
Sewer On Site Septic
Water Well
Architectural Style Colonial
Level or Stories 2
Additional Building Above Grade
Structure Type High
New Construction N
Schools
School District Downingtown Area
Others
Senior Community No
Tax ID 34-01 -0098
Ownership Fee Simple
Read Less

Bought with Wenfei Wang • Realty Mark Associates-Newark
GET MORE INFORMATION




